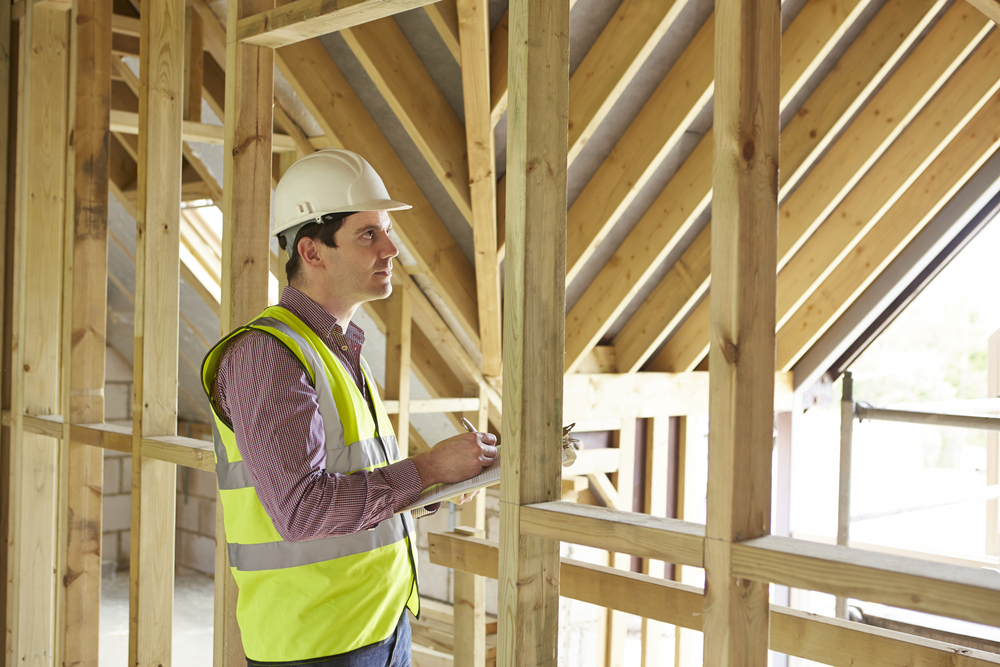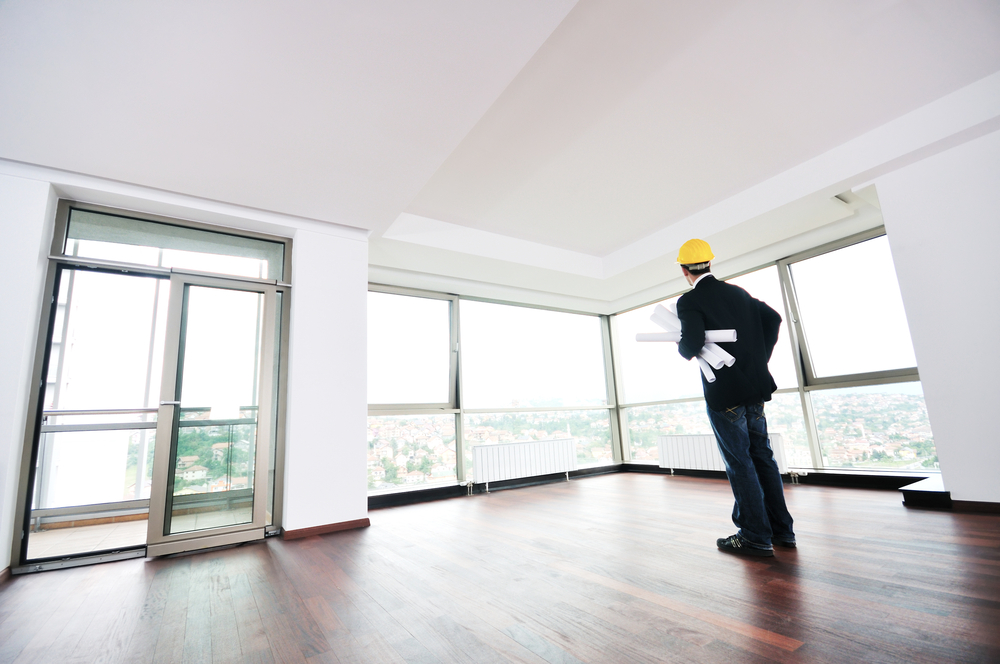
You have the vision. You know what you want. But getting that sparkling new kitchen or expansive master closet isn’t as easy as making a wish and snapping your fingers. From the beginning, your project is set up for numerous pitfalls and missteps, and nowhere is this more true than in the permitting process. Skip a permit in hopes of a smoother project and you could be faced with very real consequences.
Why get a permit? The greatest risk to non-compliance is that of bodily harm to the occupant. We recently discovered a fully exposed electrical wire running under a steel bathtub during a bath remodel. It was placed there by a previous homeowner and the imagination does not need to work hard to see how this DIY job could have easily resulted in electrocution.
But there are other less dire consequences that might arise from failing to secure a required permit. Every real estate agent has a story about a home sale that was affected by improperly permitted work. If the home’s reported square footage does not match up with what’s recorded, it’s a red flag that can negate a home sale. You might be required to obtain a permit for work retroactively, which can be a costly endeavor involving demolition and repeating work steps. Fines, lawsuits and other legal troubles are all possible outcomes of completing work without the required permit.

The first rule. It seems obvious, but if unsure, always check with your local jurisdiction. I can’t prioritize this one highly enough; even professionals can be surprised by the vagaries of local building departments. What is required in a highly regulated city like, Burbank, might seem laughable in the rural outskirts of Wyoming. So when in doubt, always ask.
The second rule. Construction rules change. Even within a given jurisdiction, requirements can vary greatly over time, usually becoming more stringent and comprehensive every year. Planning conditions, energy-efficiency requirements and local interpretations of building code guidelines are not always static. By checking with your local planning and building departments, you will have acted in the most responsible manner possible.
When is a permit required? A permit is always required for any addition or structural modification to your existing living space. A permit is required for electrical modifications, plumbing work (even replacing that rusty old water heater), window modifications that enlarge openings and for mechanical system installations.
You will always need a permit if you are modifying the roof line of your home. Sewer modifications, major demolitions and added fireplaces are other examples of work that typically requires a permit.
When is a permit not required? A permit usually isn’t required for interior cosmetic changes like new carpet, hardwood flooring, new paint, paneling and the installation of trim like crown molding, baseboard and casing.

When a permit might be required. Exterior work such as adding a deck, cutting down trees and building new fences or retaining walls are all elements that may or may not require a permit depending on design, location and the extent of the work.
Exterior work on your home, like repairing siding and repainting, may or may not require a permit and can only be determined in context with the rules of your community.
Replacing light fixtures, plumbing fixtures and appliances are all examples of work that historically did not required a permit but now may technically require one in some cases.
For example, new fireplaces always require a permit. In the case of wood-burning fireplace applications, documented conformance to stringent EPA criteria must be available.
Safety first. The most critical objective of the building code is your safety and that of your family. Railing guidelines, for example, are detailed in the International Building Code, defining specific design characteristics that must be met.
Railing requirements ensure the safety of small children as well as anyone who might use the stairs. At no location in the railing is a 4-inch sphere permitted to pass through the barrier. Specific handrail details such as height and maximum circumference ensure support can easily be gripped by those of all ages.
Purpose of building codes. Although the priority of the building code is to protect public health, safety and general welfare, the latitude in this mission has evolved to include a breadth of regulations imposed for the public good. Energy-efficiency and green building guidelines are examples that complicate and intensify the extent of regulatory control while ensuring our communities are built in an environmentally sensitive manner.
What to do first. You need to determine the scope of your project with as much specificity as possible. It may be easy. A repainted bedroom with added crown molding would almost never require a permit. But if you find yourself considering work with uncertain permit requirements, consult with a professional or your local building jurisdiction.
Courtesy of Houzz.com







 2% charge on all credit cards except for debit and prepaid cards
2% charge on all credit cards except for debit and prepaid cards